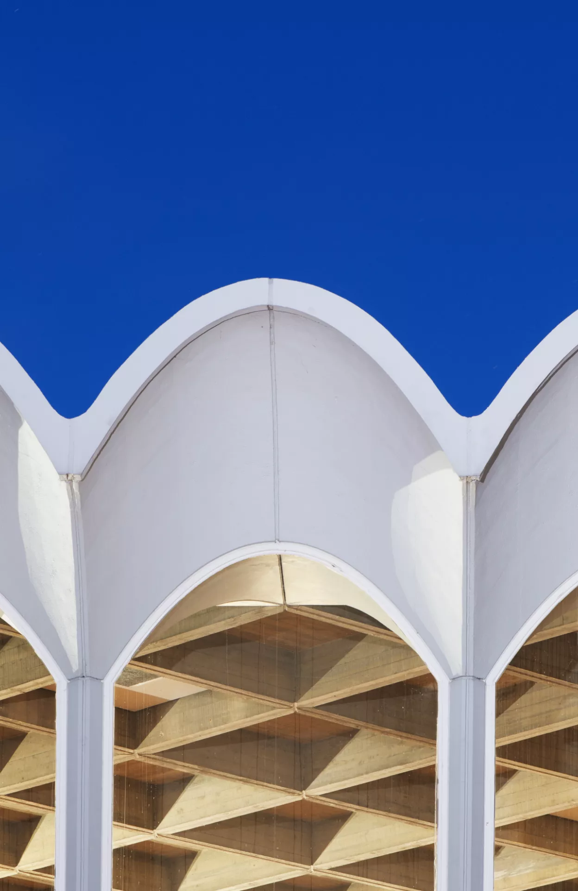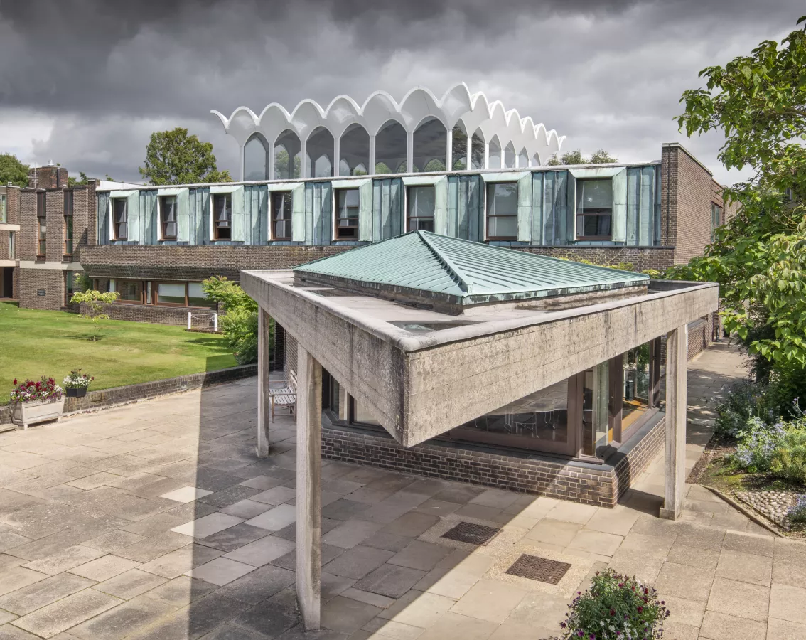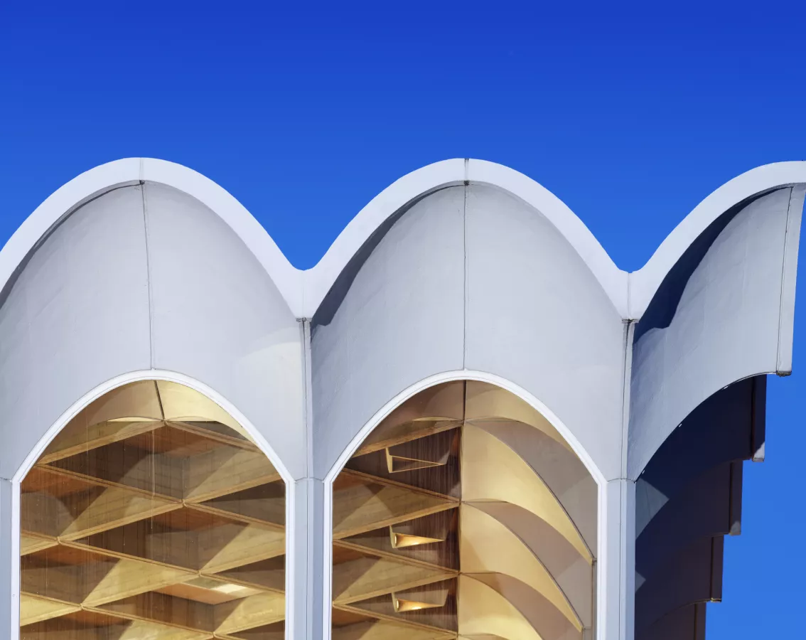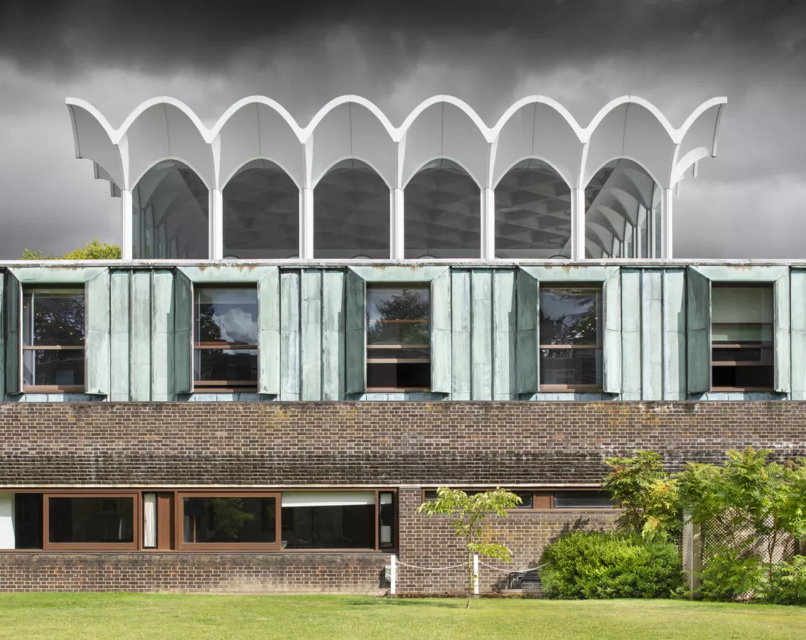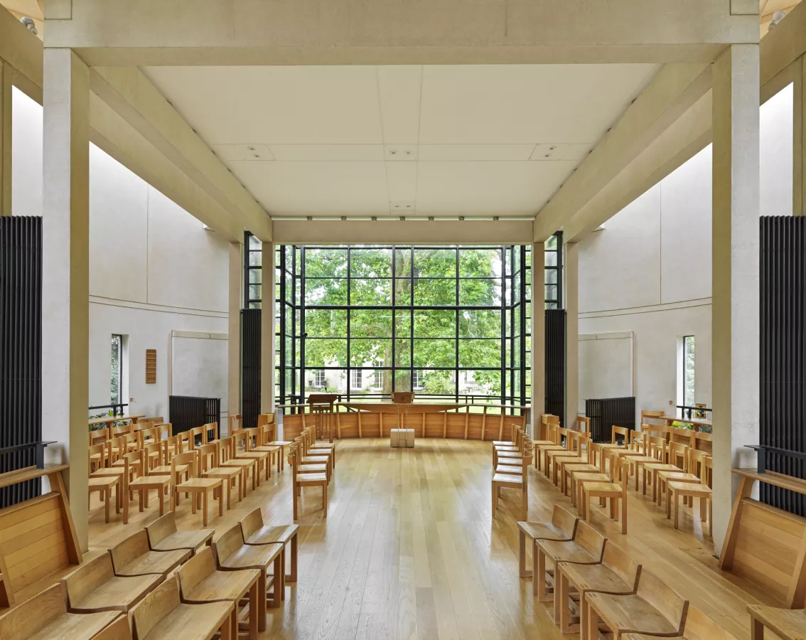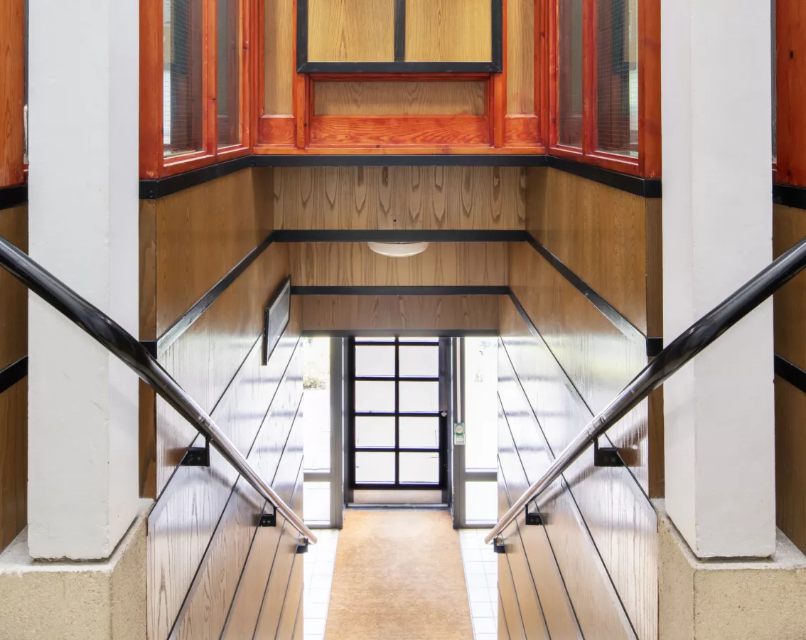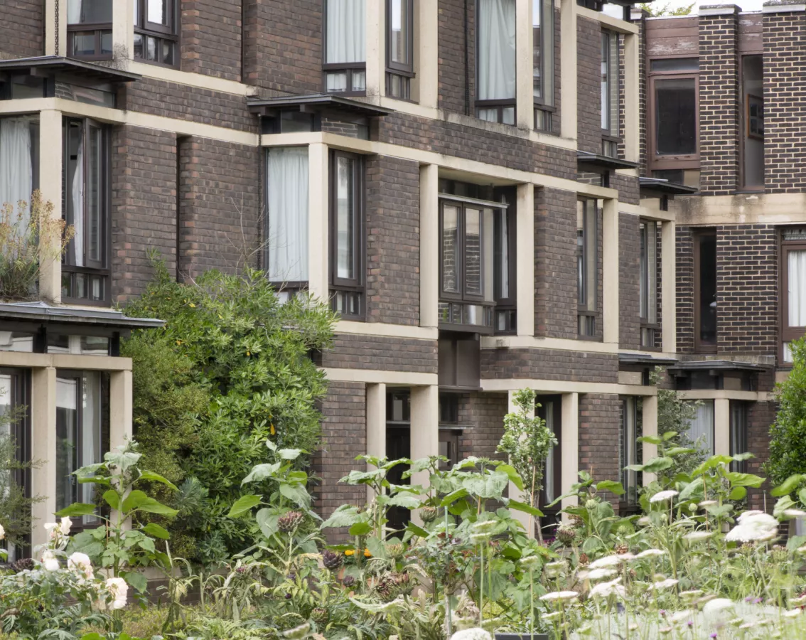Architecture at Fitz
Fitzwilliam's architecture spans nearly 200 years and includes a range of styles and statement buildings. The Grove, the 19th-century house in which Emma Darwin lived after the death of her husband Charles, is surrounded by modern works by Sir Denys Lasdun, Sir Richard MacCormac, van Heyningen and Haward, Allies and Morrison, and Edward Cullinan Architects.
The college site is open to visitors throughout the year, and guided tours for students and specialists are available by appointment.
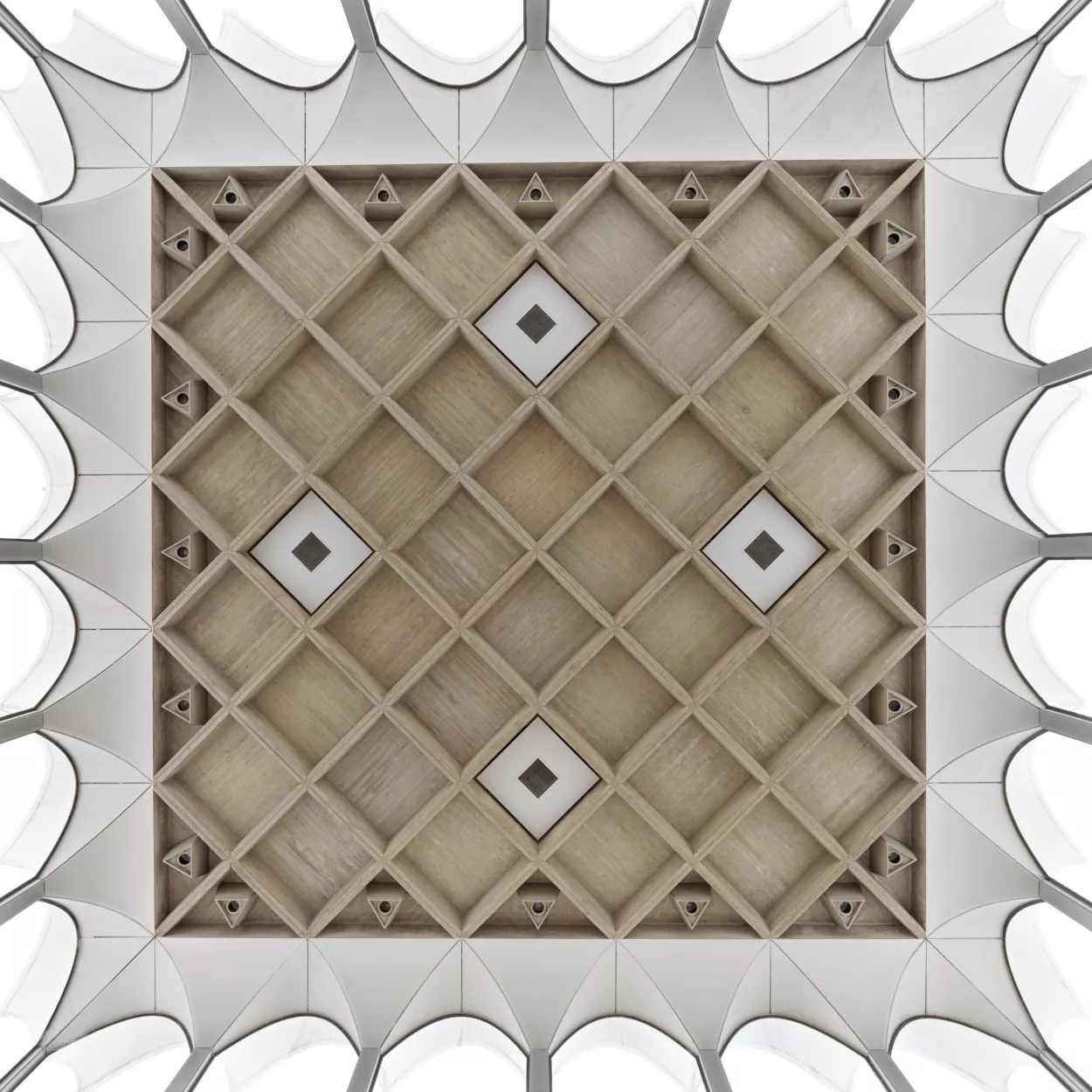
News
The Central Hall Building, New Court, and the Chapel at Fitzwilliam College, Cambridge, have been listed at Grade II by the Department for Culture, Media and Sport, on the advice of Historic England.
The Central Hall Building was designed by renowned post-war architect Denys Lasdun as part of his 1960s masterplan for the College.
Complementing Lasdun’s original designs, architects MacCormac, Jamieson and Prichard (MJP) created New Court in the 1980s and the Chapel in the early 1990s as part of a revised masterplan for the College.
The striking designs include a flamboyant gravity-defying lantern (the Hall), a worship space resembling a floating ship (the Chapel) and a distinctive stepped design where each floor has a different appearance inside and out (New Court).
All images © Historic England Archive
To learn more about the buildings listed, and to participate in Historic England's Missing Pieces project, head to the Historic England announcement here.
Exhibitions
At Fitz, we are extremely proud of our buildings and keen to share the narrative of the College's architectural evolution. We have held two major exhibitions to date - the first in 2013 to mark 50 years since the College moved to its Huntingdon Road site, and the second in 2023, a joint collaboration with Allies and Morrison to mark the 60 year anniversary of our partnership with Lasdun.
Architecture Events at Fitz
Building Fitzwilliam College 1963-2013: An Architectural Journey (exhibition)
In 1963 the Fellows and students of Fitzwilliam moved into new buildings designed by Denys Lasdun, a champion of the International Modernist movement in architecture. In 2013 (26 June - 11 October) Fitzwilliam celebrated with an exhibition of photographs, plans and models showing the ways in which Lasdun’s original vision has been interpreted and transformed by successive architects and imaginative landscaping.
Download the booklet that accompanied the exhibition >>
The exhibition included a short film featuring interviews with architects Bob Allies, Ted Cullinan, Joanna van Heyningen, Sir Richard MacCormac and Johnny Winter, as well as former Bursar Christopher Pratt and Lasdun specialist Dr Barnabas Calder.
Click here to view the film on YouTube >>
(Photo in film: Denys Lasdun at the Royal College of Physicians, London, 1965. John Donat / RIBA Library Photographs Collection.)
Symposium
A symposium was held on 25 June 2013 to coincide with the RIBA 'Love Architecture' week and attracted a large audience. Dr Barnabas Calder gave the introductory lecture, 'Courts and community: Denys Lasdun’s Fitzwilliam House'.
Listen to Dr Barnabas Calder’s lecture online here >>
Sir Denys Lasdun (1914-2001) studied at the Architectural Association and worked with Wells Coates before joining Tecton, the practice of Berthold Lubetkin, in 1937. Denys Lasdun & Partners was established in 1959. Fitzwilliam was the first higher education project undertaken, to be followed by the University of East Anglia and New Court at Christ’s College, Cambridge. Probably his best-known work is the National Theatre (1961-76). He was awarded the Royal Gold Medal in 1977 'in recognition of meritorious Modern buildings and their architects at a time when public appreciation of contemporary architecture is at a low ebb'.
Fitzwilliam's architects: Six architectural practices have been involved in building Fitzwilliam over the last 50 years – Denys Lasdun and Partners; David Roberts; MacCormac Jamieson Prichard (now MJP Architects); van Heyningen and Haward; Allies and Morrison, and Edward Cullinan Architects (now Cullinan Studio).
Timeline
-
The Grove (1813)
The Grove, a Grade II listed building, dates from the end of the Napoleonic Wars. First owned by its architect William Custance, the house is in gault brick with a slate roof. Emma Darwin lived here between 1883 and 1896, after the death of her husband Charles.
Today, the Grove houses the Senior Common Room (SCR, for Fellows), the Middle Common Room (MCR, for postgraduates), the Bye-Fellows workspace, meeting rooms, and administrative offices (including the Master and the Senior Tutor).
The MCR extension was completed in 2019.
-
Hall & Central Building (1960-63)

Denys Lasdun was Fitzwilliam’s original architect, and the College was his first university building. The Central Building marked Phase I in this project, with further accommodation and administrative buildings following in Phase II. He later designed the University of East Anglia (including the ‘ziggurats’) and additions to Christ’s College, Cambridge (the ‘typewriter’). Lasdun was awarded the 1977 Royal Gold Medal.
-
New Court (1985)
Designed by MacCormac Jamieson Prichard (now MJP Architects) New Court incorporated ideas contributed by junior and senior members of Fitzwilliam. The intersecting staircases create friendly, social spaces and in 1989 New Court won the first ever David Urwin Heritage Award for Best New Building. These awards honour the finest projects in Cambridge.
-
Chapel (1991)
MacCormac Jamieson Prichard designed the Chapel to suggest a floating ship, the hull of which is revealed in American white oak panelling through the fine white concrete. The Chapel won a 1992 Civic Trust Award, the 1993 Carpenters’ Award and the 1993 David Urwin Award for Best New Building.
-
Wilson Court (1994)

This intimate courtyard’s 48 student rooms, conference rooms and lecture theatre are all acoustically independent. Recessed and protruding windows create dynamic relief in the brick façades. Designed by van Heyningen and Haward, it won a 1996 RIBA Award.
-
Gatehouse Court (2003)
Gatehouse Court created a new entrance and frontage on Storey’s Way, reorienting the College to accord with Lasdun’s masterplan. Designed by Allies and Morrison, it won a 2005 RIBA Award and, together with the Auditorium, won the 2005 Brick Development Association (BDA) Award for Building of the Year.
-
Auditorium (2004)
The 250-seat Auditorium, by Allies and Morrison, is built from a brick similar to The Grove’s, and extends below ground, giving the seating galleries a ground-level relationship with the landscape. Praised for its acoustics, it won an RIBA Award, a Concrete Society Award and, together with Gatehouse Court, won the Brick Development Association Award for Building of the Year in 2005.
-
The Olisa Library (2009)
Edward Cullinan Architects (now Cullinan Studio) specified brick to match the adjoining Lasdun east wing, and the European oak of the west facade will weather to complement the brick of The Grove. The library is an environmentally sensitive building which completes the College. Ted Cullinan, who had worked with Lasdun on the College masterplan in the 1960s, was the recipient of the 2008 Royal Gold Medal. The library was named the Olisa Library 2013.

